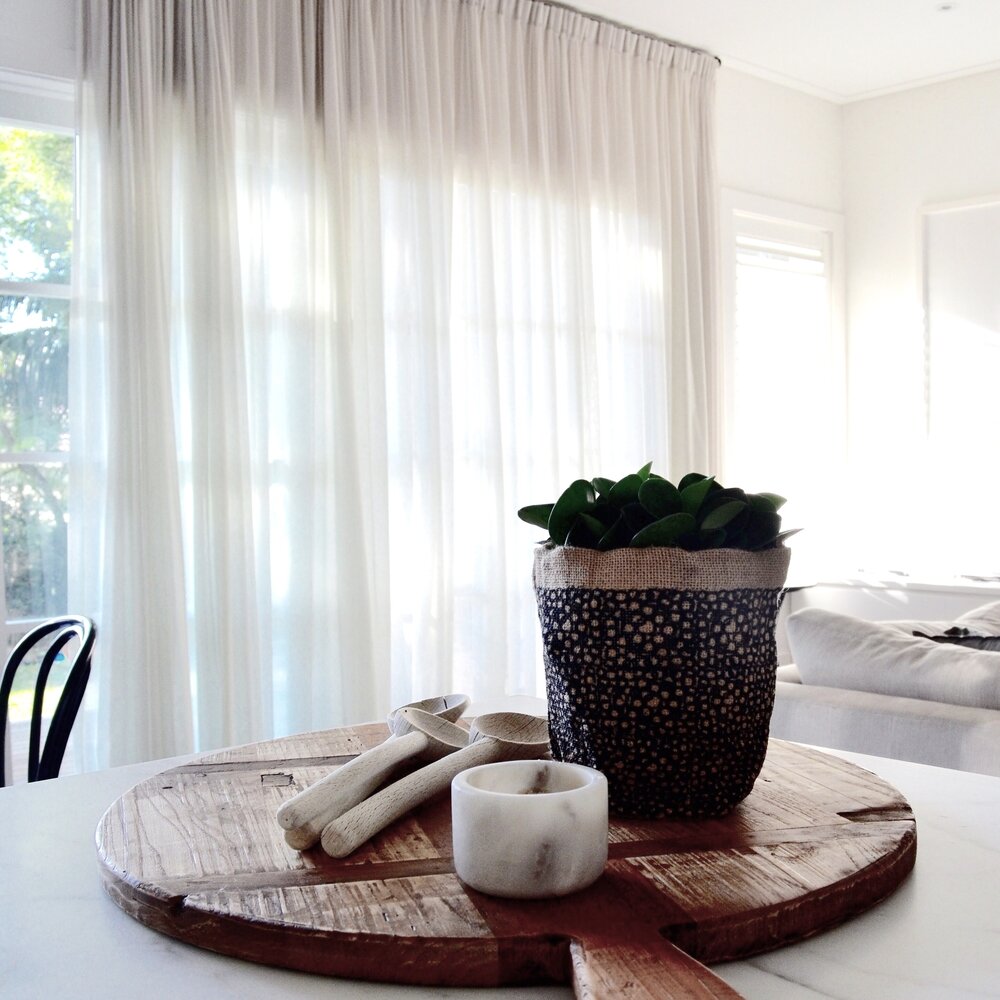CREMORNE RESIDENCE
A two-bedroom early 1900’s federation cottage needed a full renovation to create more space for a busy young family who wanted to retain the external federation feel of the home for the streetscape. They needed more living space and extra bedrooms and wanted a relaxed yet polished interior style. An open plan kitchen, living and dining area was added on a lower split level, with large stackable doors to a north facing deck and level and lush backyard. A master retreat could then be added on top, and a former bedroom was opened up to a bright second living/play space with a sunroom study area. Original floorboards were custom-stained, and the new floorboards in the open plan area were matched with these. The home had to be livable, functional and resilient, and the end result ticks all these boxes, as well as being a true reflection of the owner’s personal style. This beautiful project came to life under the very talented hands of the team at Ryan Stidwill Constructions.
Photography: Mitch Cameron Photography, Ryan Linnegar Photography.
Construction: RW Stidwill Constructions
















